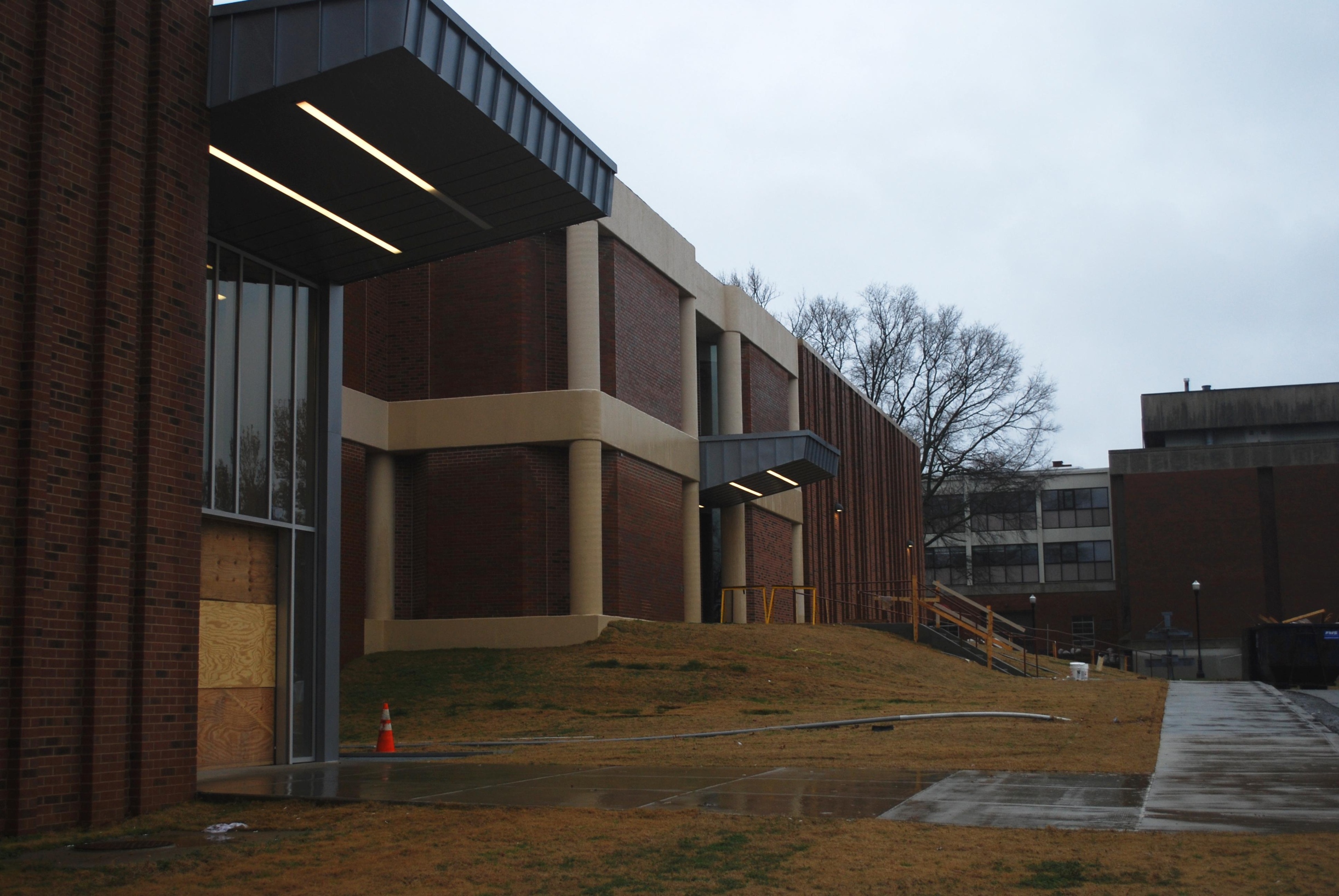With the beginning of the spring 2013 semester here, many of the fine arts students are left anticipating the arrival of the new fine arts building, giving them a nicer venue to call their own.
Even though the opening ceremony is not scheduled until Mar. 21, many of the departments will slowly begin moving their equipment to the new space throughout this semester. However, when it will become available for the use of classes ultimately depends on the construction process.
“Everything is tentative, because there are certain things that have to happen, [like] the building [being] approved for occupancy,” said Chair of Visual and Theatre Arts Doug Cook.
Currently, Yates Construction is managing the building and will continue to do so until the building is ready for University approval. As with any building, approval for occupancy is required from a fire marshal.
“[Once the fire marshal approves occupancy], and they’re hoping that happens by Feb. 4, then we can start moving furniture in,” Cook said.
For many fine arts students, most of their college experience has been out of the fine arts building.
“I came to study music at UTM knowing I would be in a great new facility, yet for three out of my four years now I have been in Clement,” said junior Music Education major Lizzie Lee.
Cook said this delay could be attributed to several factors, mostly financial.
“One of the reasons [it has taken so long is because construction] was delayed a year after we moved out of the building, because we had to find some additional funding. So, we moved out of the building, it was delayed a year for funding, [and then] they got it started, and [now] they’re trying to move forward. It’s a really big project, and sometimes big projects have unexpected occurrences that delay the project,” Cook said.
Despite such a long wait, Cook said that it is ultimately about the students and making their educational experience the best it can be.
“Whatever we do should be the least disruptive for the students as possible. That is my goal. And so I’ll move things over there if I feel that it’s to the students’ benefit. I will keep students [in Gooch] for the semester if I think it’s disruptive to the courses that we’re teaching. I mean that’s ultimately my bottom line. I don’t want any disruption in terms of the students’ education and enjoyment of their classes,” Cook said.
Once the students do make it into the new fine arts building, the construction process will not be over. Phase 2 of construction will begin, where bigger performance spaces will be created.
“The first phase is pretty much all of the teaching spaces, and the performance spaces will be renovated in Phase 2. Part of the reason for that (and part of the reason why we had to find some more money and will have to find more money for phase 2) is that performance spaces cost more money, considerably more per square foot to build or renovate. You’re talking about the difference between $150 a square foot for a $150 a square foot for a teaching space, and $450, and probably by the time we get to it more than that, per square foot for a performance space. So that’s one of the reasons why; it’s a much more expensive proposition. But once we move in, we can still renovate the theater while students are in the building. They have allocated, I believe, $500,000 towards the design of Phase 2, which is a significant commitment,” Cook said.
Also, the students can expect to have more space for performing and practicing, with each department having their own section of the building. The Music Department will have the south side of the building, toward the quad, and the Art and Theater Department will have the north side of the building. Along with offering different locations, the building will also offer several special features.
“Part of the design of the building was to alleviate the problem [of space conflicts between different types of fine arts students]. We’ve spent a lot of money and a lot of time designing out conflicts in terms of noise through state-of-the-art acoustic paneling. For example, in some of the recital halls and practice rooms, each slab is separate from each other slab in the building, so that sound doesn’t reverberate through the concrete slab from one room to another. And not only that, but there are acoustic panels in the rooms, baffles and curtains that are designed in order to contain sound so that one person can be in one practice room and not hear anybody else or anyone hear them,” Cook said.
Overall, Cook said that the building will be spacious and a “one-stop shop for the arts.”


